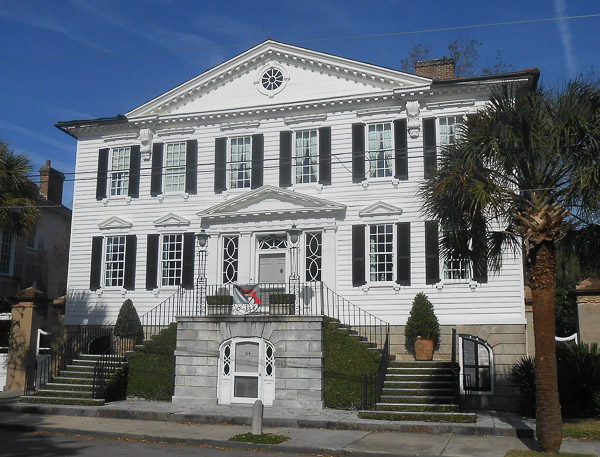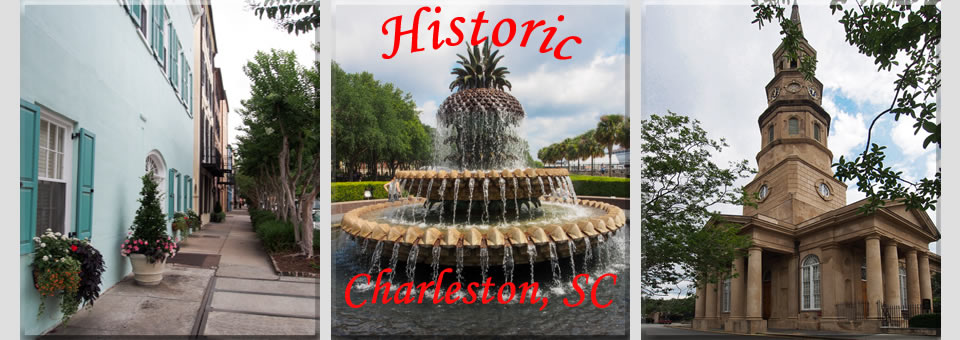 William Gibbes House
William Gibbes House William Gibbes House
William Gibbes House
 William Gibbes House
William Gibbes House William Gibbes House
William Gibbes House
Charleston, SC 29401
The William Gibbes House, built sometime shortly after 1772, and redecorated in 1794, is one of the finest two-story frame residences in America.The house is built upon a high English basement in the classical Georgian elevation.
The interior of the house features richly carved wooden elements, firplaces and mantles, plaster ceilings, and a dramatic upper floor ballroom. The double staircase is graced by a fine iron rail, which was added about 1794. The Gibbes House has the usual Georgian four-room double pile floor plan, known in Charleston simply as a double house.
The gardens at the Gibbes House have been restored based on remnants of an earlier garden that existed on the site and in the historic tradition of other Charleston gardens.


