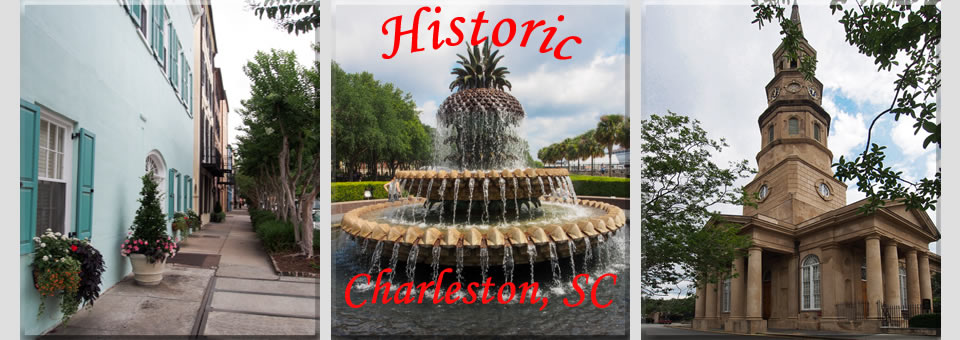French Quarter Attractions
- - - - - - - - - - - - - - - - - - - - - - - - - - - - - - -
Map of the 'French Quarter' District
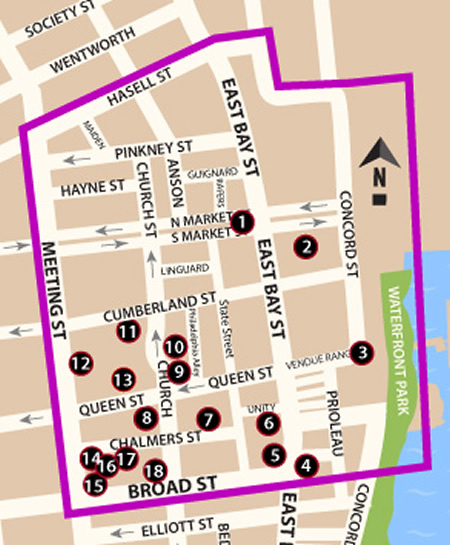
The French Quarter is a small neighborhood on the Southeastern corner of the peninsula. It gets its name from the high concentration of French Huguenots that immigrated and lived in this area. There are many historic churches in the French Quarter -- French Huguenot and St. Philip's Episcopal Church are some of the most impressive. There are also countless art galleries, The French Quarter is known to be the most romantic of the Charleston's districts.
- - - - - - - - - - - - - - - - - - - - - - - - - - - - - - -
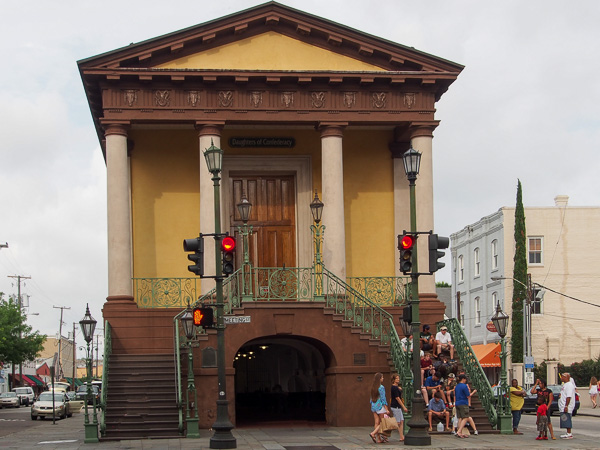 Charleston City Market
Charleston City Market Charleston City Market
Charleston City Market
 Charleston City Market
Charleston City Market Charleston City Market
Charleston City Market
Charleston, SC 29401
Hours:
Sunday - Saturday: 9:30a - 5:00p
Night Hours:
Friday - Saturday: 6:30p - 10:30p
The Charleston City Market was established in the 1790s. The market covers four city blocks which included the significant Market Hall, which faces Meeting Street, through a continuous series of one-story market sheds, the last of which terminates at East Bay Street. The Market Hall has been described as a building of the "highest architectural design quality.
The main building was built in 1841 and is an apparent modification of the Grecian-Doric temple of "The Wingless Victory" at Athens. The cornice is ornamented with ram's and bull's heads, a survival of the Greek custom of hanging in the temple skulls of animals sacrificed to the gods, later symbolized in conventional architecture.
Charleston's City Market was developed as a replacement for the city's Beef Market building which burned in 1796. Market Hall was added in the early 1840s. Throughout the 19th century, the market provided a convenient place for area farms and plantations to sell beef and produce, and also acted as a place for locals to gather and socialize. It is one of the major and oldest public markets in the United States.Today, the City Market has over 300 vendors who sell souvenirs and other items ranging from jewelry to Gullahsweetgrass baskets.
- - - - - - - - - - - - - - - - - - - - - - - - - - - - - - -
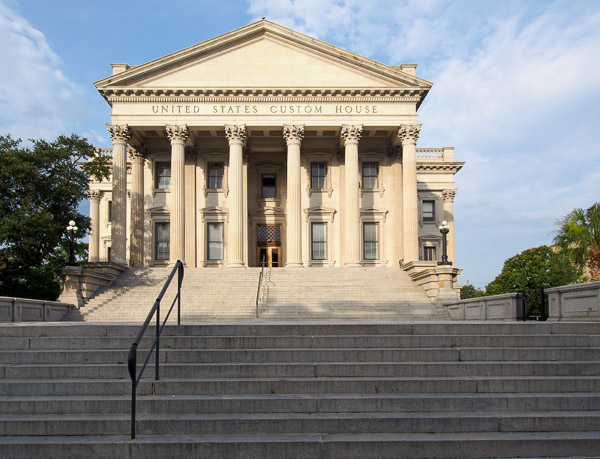 U.S. Customs House
U.S. Customs House U.S. Customs House
U.S. Customs House
 U.S. Customs House
U.S. Customs House U.S. Customs House
U.S. Customs House
Charleston, SC 29401
Hours: Not open to the public
The U.S. Customs House is a grand building overlooking the East Bay Street and the harbor. The Custom House is bulit in the Roman Corinthian order. The building measures 259 feet on its east-west axis and 152 feet on its north-south axis.
Marble is used throughout the building and is used to highlight in detail the office fireplaces. The interior of the building revolves around a two-story center room, called the Business Room. Fourteen Corinthian columns support its second floor gallery, and most offices open onto this room. The ceiling is ornamented with artificial sky lights, a depiction of the American flag and other patriotic symbols, and stenciled classical motifs.
Construction began in 1853, but was interrupted in 1859 due to costs and the possibility of South Carolina's secession from the Union. The U.S. Custom House was completed in 1879 and has been used ever since as the United States Custom House.
- - - - - - - - - - - - - - - - - - - - - - - - - - - - - - -
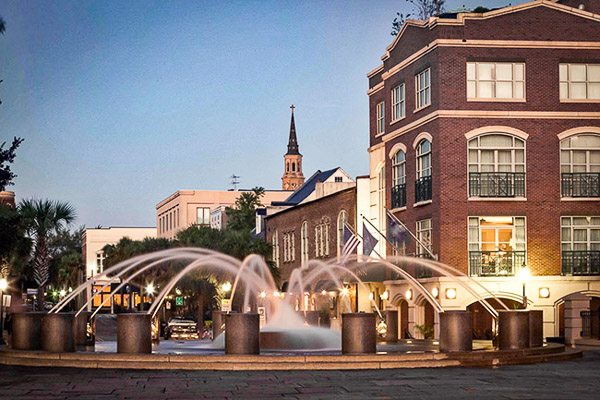 Waterfront Park
Waterfront Park Waterfront Park
Waterfront Park
 Waterfront Park
Waterfront Park Waterfront Park
Waterfront Park
Charleston, SC 29401
Waterfront Park is a twelve-acre park along approximatley one-half mile of the Cooper River in Charleston. Waterfront Park opened in 1990 and one of the most visited parks in South Carolina which offers amazing views of the Charleston Harbor. Gardens, fountains, walking paths and numerous park benches are all available on the property. One of the attractions is the large fountain at the northern entrance of the park with a wooden pier that extends to the Cooper River. A floating dock near the fountain offers clear views of the Ravenel Bridge, Charleston Harbor, Castle Pinckney, the U.S.S. Yorktown at Patriot's Point and Fort Sumter. It is also a good place to sit, relax and watch the sailboats cruising the waters and large ships heading in and out of the harbor.
The park has two fountains for children to enjoy splashing in the water during hot summer days. One of the fountains is the famous Charleston Pineapple Fountain which resembles a pineapple.
- - - - - - - - - - - - - - - - - - - - - - - - - - - - - - -
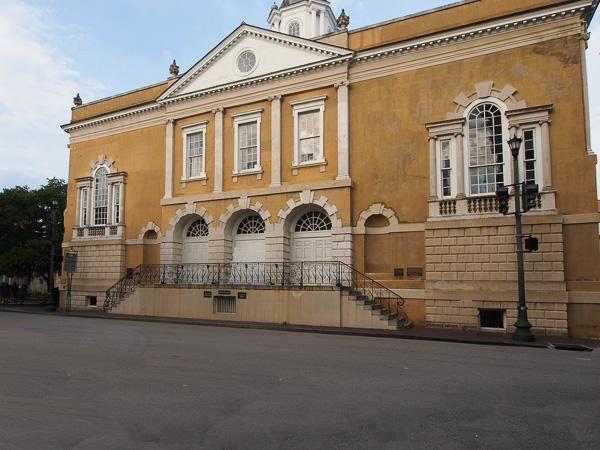 Old Exchange & Provost Dungeon
Old Exchange & Provost Dungeon Old Exchange & Provost Dungeon
Old Exchange & Provost Dungeon
 Old Exchange & Provost Dungeon
Old Exchange & Provost Dungeon Old Exchange & Provost Dungeon
Old Exchange & Provost Dungeon
Charleston, SC 29401
Hours: Open daily 9:00a - 5:00p
The Exchange and Provost, also known as the Custom House, was where many significant events of the American Revolution and early Federal period occurred. The Old Exchange and Provost Dungeon is considered as one of the oldest historic buildings here. Provost Dungeon was used to chain the prisoners held by the British during the Revolutionary War.
As Charleston became the South's largest port, the Exchange and Custom House was built from 1767 to 1771 for the expanding shipping industry, but also served as a public market and meeting place. Confiscated tea was stored in the building in 1774 after the protest meeting against the Tea Act. The British used the building as barracks and the basement as a military prison during the Revolutionary War. The State Legislature met in the building in 1788 after the Statehouse was destroyed and in 1791 a grand ball was held here for George Washington when he visited Charleston.
The symmetrical Georgian style building is two stories with an elevated basement and hipped roof. The central projecting pavilion on the main side of the building and tall Palladian windows are typical classical details of the Georgian period. Originally the building fronted the harbor, but during the past two centuries several blocks have been created by landfill between the Exchange and the water. In the 19th century the building was used mainly as a post office and customhouse. In 1879 a new United States Custom House was built and the Exchange was no longer needed to conduct Port business.
Visitors can tour its three floors that highlight numerous features of Charleston history throughout the Colonial and Revolutionary periods.
- - - - - - - - - - - - - - - - - - - - - - - - - - - - - - -
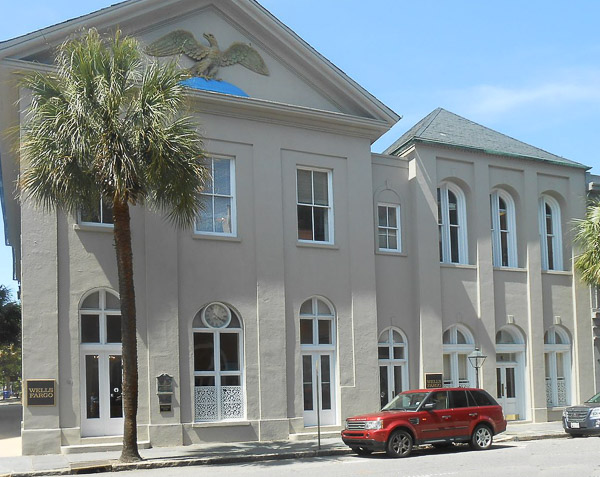 South Carolina National Bank of Charleston
South Carolina National Bank of Charleston South Carolina National Bank of Charleston
South Carolina National Bank of Charleston
 South Carolina National Bank of Charleston
South Carolina National Bank of Charleston South Carolina National Bank of Charleston
South Carolina National Bank of Charleston
Charleston, SC 29401
Hours: Monday - Friday 8:00a to 5:00p, except during bank holidays.
The South Carolina National Bank of Charleston has been in continuous use as a bank since it was constructed in 1817. In the early 19th century, Charleston ranked highly enough as a commercial center to have a branch of the Second Bank of the United States.
Stucco covers the masonry walls of the two story building. The smooth, clean exterior is accentuated by simple arched and rectangular window and door openings. A gold leaf eagle still adorns the gable of the front of the bank, as it has since 1817. The lobby, also in continuous use since the bank's opening, features more elaborately carved details, and has been altered only with the addition of lights and modern teller windows.
By 1848 the Bank of Charleston became a regional power with affiliates in Georgia, Alabama, Florida, and Louisiana. The building was extended to the north in 1856 and the Board of Director's Room was added. It is an elaborate room with coved ceiling, pilasters with Corinthian capitals, and marbleized details (wood painted to simulate tan and black marble).
- - - - - - - - - - - - - - - - - - - - - - - - - - - - - - -
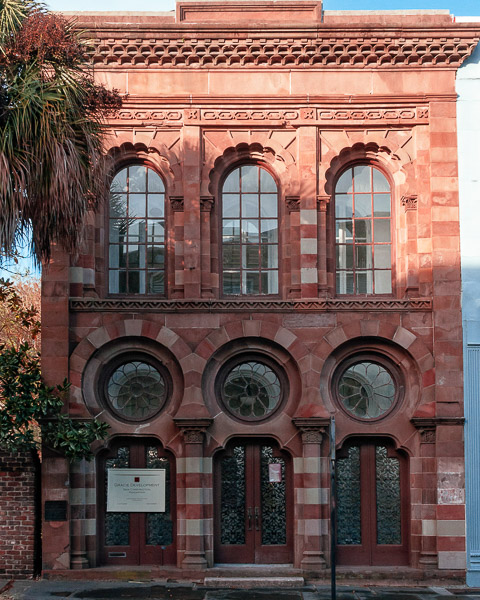 Farmers Exchange Building
Farmers Exchange Building Farmers Exchange Building
Farmers Exchange Building
 Farmers Exchange Building
Farmers Exchange Building Farmers Exchange Building
Farmers Exchange Building
Charleston, SC 29401
Not open to the public
The Farmers and Exchange Bank was built in 1854 and is the only Moorish Revival building in Charleston. Some examples of the Moorish style are horsehoe arches and the banded facade.
Inside the flat-roofed building was a high skylighted banking room. Spanish motifs are seen in this area as well in the elaborate plaster decorations. The rear wing of the building was built in a more conventional Classical Revival style. In the early 1990's the building was use as a restaurant.
The building is currently vacant and not open to the public.
- - - - - - - - - - - - - - - - - - - - - - - - - - - - - - -
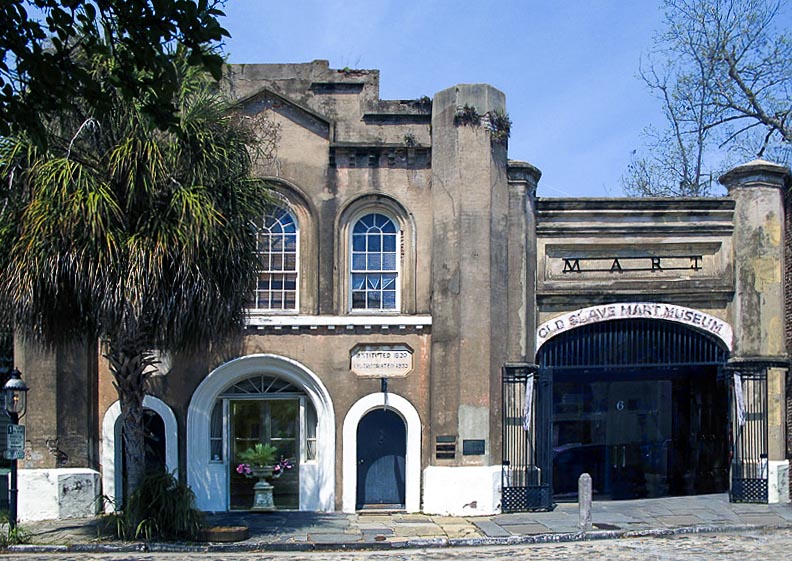 Old Slave Mart Museum
Old Slave Mart Museum Old Slave Mart Museum
Old Slave Mart Museum
 Old Slave Mart Museum
Old Slave Mart Museum Old Slave Mart Museum
Old Slave Mart Museum
Charleston, SC 29401
Hours: Monday - Saturday: 9:00a to 5:00p
The Old Slave Mart, located on one of Charleston's few remaining cobblestone streets, is the only building still in existence that was used as a slave auction gallery in South Carolina. It was built in 1859 and is believed to be the only surviving slave auction facility in South Carolina.
During the antebellum period, Charleston served as a center of commercial activity for the South's plantation economy, which depended heavily upon slaves as a source of labor. When sales were held in the shed, slaves stood on auction tables, three feet high and ten feet long, placed lengthwise so slave owners could pass by them during the auction. The building was used for this purpose only a short time before the defeat of the South in the Civil War led to the end of slavery.
Around 1878, the Slave Mart was renovated into a two-story tenement dwelling. In 1938, the property was purchased by Miriam B. Wilson, who turned the site into a museum of African American history, arts and crafts. Old Slave Mart now is an excellent source of information about the history of slave trade. It also contains a few artifacts belonging to the slave trade.
- - - - - - - - - - - - - - - - - - - - - - - - - - - - - - -
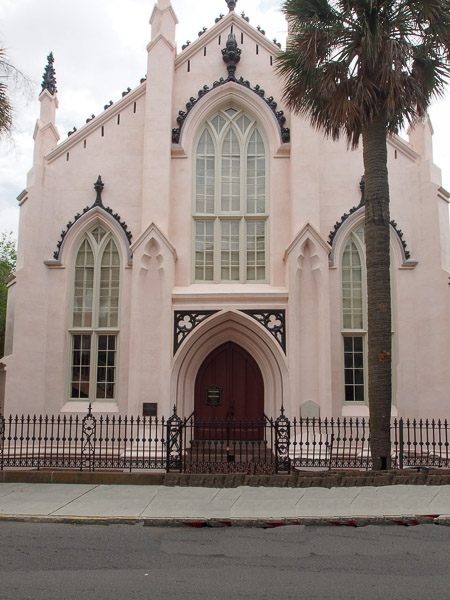 French Protestant (Huguenot) Church
French Protestant (Huguenot) Church French Protestant (Huguenot) Church
French Protestant (Huguenot) Church
 French Protestant (Huguenot) Church
French Protestant (Huguenot) Church French Protestant (Huguenot) Church
French Protestant (Huguenot) Church
Charleston, SC 29401
Hours: Open to the public.
Call 843-722-4385 for further information.
The French Huguenot Church was the first Gothic Revival building constructed in Charleston and was completed in 1845. The stucco over brick Huguenot church is ornamented with windows, buttresses, and decorative details typical of the Gothic Revival. The use of iron for many of these decorative details was unusual. Today the French Huguenot Church remains unaltered and the glass windows are original.
The first church of this denomination was built in 1687 but was later destroyed. A second church was built in 1800. Services were timed with the tides to accommodate those arriving by boat from the nearby plantations. In 1823, the church was closed due to declining membership.In 1844 the Huguenot descendants revived the congregation and the current church was built. During most of the 20th century the church was used for periodic services. Today's active congregation, reestablished in 1983, is the only French Calvinist congregation in the United States.
- - - - - - - - - - - - - - - - - - - - - - - - - - - - - - -
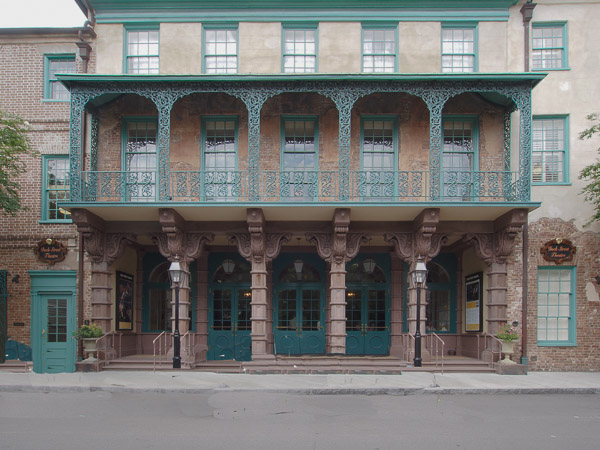 Dock Street Theatre, The
Dock Street Theatre, The Dock Street Theatre, The
Dock Street Theatre, The
 Dock Street Theatre, The
Dock Street Theatre, The Dock Street Theatre, The
Dock Street Theatre, The
Charleston, SC 29401
The original Dock Street Theatre opened on February 12, 1736. It was built on the corner of Church Street and Dock Street (now known as Queen Street). The Historic Dock Street Theatre was the first building built exclusively to be used for theatrical performances. During the Great Fire of 1740 which destroyed many of the buildings in Charleston's French Quarter the Dock Street Theatre was probably destroyed also.
- - - - - - - - - - - - - - - - - - - - - - - - - - - - - - -
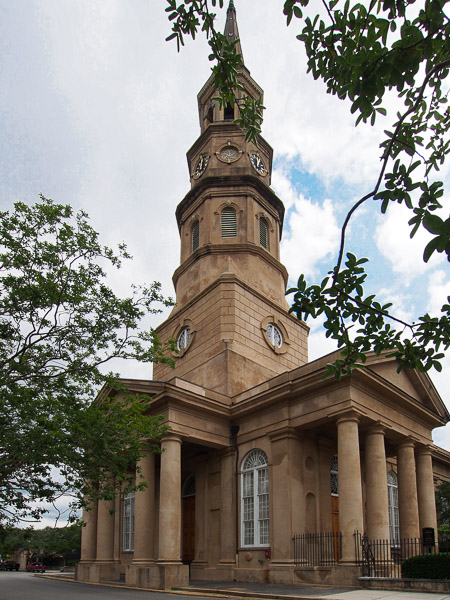 Saint Philip's Episcopal Church
Saint Philip's Episcopal Church Saint Philip's Episcopal Church
Saint Philip's Episcopal Church
 Saint Philip's Episcopal Church
Saint Philip's Episcopal Church Saint Philip's Episcopal Church
Saint Philip's Episcopal Church
Charleston, SC 29401
Hours: Open to the public
Monday - Friday: 8:30a to 4:30p
The current St. Philip's Episcopal Church was constructed from 1835 to 1838 by architect Joseph Hyde, while the steeple, designed by E.B. White, was added a decade later. St. Philip's Episcopal Church was the first Anglican church established south of Virginia.
A unique feature of the church's exterior are three separate Tuscan porticoes, one on each of its Church Street facades. Roman columns and entablatures to the interior were added, as well as high Corinthian arcades and a chancel. The chancel was damaged during the Civil War, when St. Philip's steeple was used for siting during Union bombardment of the city. Bells once encased in the steeple were melted for Confederate cannon.
The view of Church Street at St. Philip's Episcopal Church remains one of Charleston's most photographed spots.
- - - - - - - - - - - - - - - - - - - - - - - - - - - - - - -
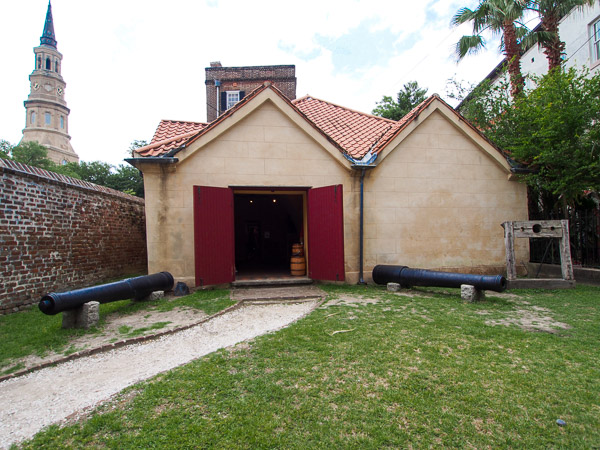 Powder Magazine
Powder Magazine Powder Magazine
Powder Magazine
 Powder Magazine
Powder Magazine Powder Magazine
Powder Magazine
Charleston, SC 29401
Hours: Monday - Saturday 10:00a to 4:00p
The Powder Magazine is the oldest surviving public building in South Carolina. It was built in 1713 as a place to safely store and centralize gunpowder supplies. This facility was used as an arsenal from 1713 - 1748 to defend the colony from the Spanish, French, pirates, slave rebellion and native attacks.
The Powder Magazine's tile roof is typical of very early buildings, as are the 32-inch thick brick walls. There are few doors in the building, so that in the event of an explosion, most of the explosive force would exit through the roof. Sand stored in the roof would then smother and put out the fire. After a new magazine was built in 1748, this structure was condemned in 1770. Shortly thereafter, the outbreak of the Revolutionary War created a new demand for the old Magazine to store gun powder.
After 1820, the building was used for a variety of things including storage, a printing house, and livery stable.
Since 1902 the Powder Magazine has been owned by the South Carolina Society of Colonial Dames, which operates the property as a museum of early Charleston history.
- - - - - - - - - - - - - - - - - - - - - - - - - - - - - - -
 Circular Congregational Church
Circular Congregational Church Circular Congregational Church
Circular Congregational Church
 Circular Congregational Church
Circular Congregational Church Circular Congregational Church
Circular Congregational Church
Charleston, SC 29401
Monday - Friday: 8:30a to 12:00p
The grounds of the church are open to the public during daylight hours 7 days a week.
Tours: When there is a tour guide on duty.
The Circular Congregational Church is an example of the adaptation of the Romanesque style. The Circular Congregational Church is one of the oldest continuously worshiping congregations in the South. This church was founded around 1681.
In 1804 the church was designed as a Pantheon-type building 88 feet in diameter with seven great doors and 26 windows. On its main floor and in the gallery it was said to accommodate 2,000 worshippers! The first major domed building in North America, it was described by one observer in 1818 as "the most extraordinary building in the United States." Many people made fun of the fact that the church lacked a steeple. Therefore, the laughter stopped in 1838 when a New England-style steeple was installed that towered 182 feet above Meeting Street.
The present building is the third structure to be built on this site, and was constructed circa 1892. In spite of its name, the plan of the church is more complex than circular; shaped like a cloverleaf with three semi-circular parts and one rectangular.
The graveyard is the city's oldest burial grounds with monuments dating from 1695. A vast circular hall was built in 1804 but burned in 1861. Bricks from "Old Circular" were used in building the present sanctuary, completed in 1892.
- - - - - - - - - - - - - - - - - - - - - - - - - - - - - - -
 Thomas Elfe House
Thomas Elfe House Thomas Elfe House
Thomas Elfe House
 Thomas Elfe House
Thomas Elfe House Thomas Elfe House
Thomas Elfe House
Charleston, SC 29401
Tours: Monday - Friday 10:00a, 11:00a, 12:00p
The Thomas Elfe House is the oldest restored historical residence in Charleston that is open to the public for visiting tours.
Thomas Elfe designed and built his house on Queen Street around 1760. It is a colonial Georgian style house with 1670 square feet. It has two bedrooms and three bathrooms. The property originally consisted of two buildings, one along the street front and the other on the back part of the property. It is believed that the rear structure was Elfe's workshop and the front building was his home.
Thomas Elfe was an English-born woodworker who lived in Charleston before the Revolutionary War. He was considered to be the best Charleston furniture craftsman in the eighteenth century. His records indicated he completed 1,500 high-end pieces of furniture for some of the city’s wealthiest residents. His furniture was uniquely designed, from the legs to the drawer construction.
Thomas Elfe (1719-1775) was likely the most successful cabinetmaker in colonial Charlestown. One estimate put his personal worth at more than 6,200 English pounds, a sizable fortune for a woodworker.
In 1968 the house was jacked up and moved back thirty feet and restored from a badly deteriorated condition due to lack of maintenance. The interior represents Elfe's influence with such things as architectural features to make the rooms look bigger than they really are.
The house is now a touring museum open to the public.
- - - - - - - - - - - - - - - - - - - - - - - - - - - - - - -
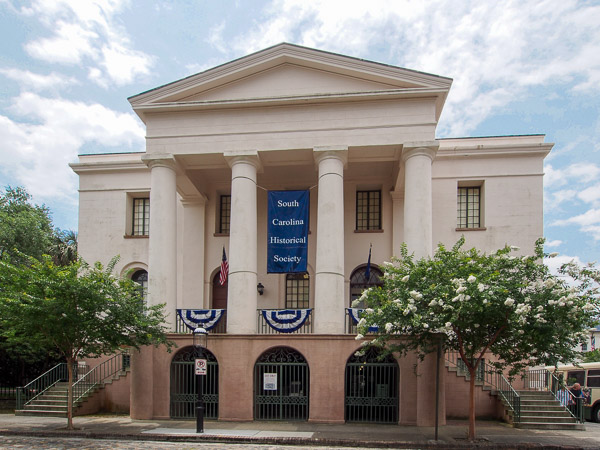 South Carolina Historical Society - Fireproof Building
South Carolina Historical Society - Fireproof Building South Carolina Historical Society - Fireproof Building
South Carolina Historical Society - Fireproof Building
 South Carolina Historical Society - Fireproof Building
South Carolina Historical Society - Fireproof Building South Carolina Historical Society - Fireproof Building
South Carolina Historical Society - Fireproof Building
Charleston, SC 29401
Hours: Monday - Friday: 9:00a - 5:00p
The South Carolina Historical Society is a private, non-profit organization founded in 1855 to preserve South Carolina's rich historical legacy. It is the state's oldest and largest private repository of books, letters, journals, maps, drawings, and photographs about South Carolina's history.
The South Carolina Historical Society collections contain records from the pre-colonial period to the present; a wide variety of personal documents; diaries; records of scholarly research; and plantation, business, and church records. Also in the collection are maps and plats; architectural drawings; genealogical charts; over 30,000 photographs and prints; and 50,000 books, pamphlets, and serials. The SCHS also owns one of the nation's largest collections of Confederate imprints.
- - - - - - - - - - - - - - - - - - - - - - - - - - - - - - -
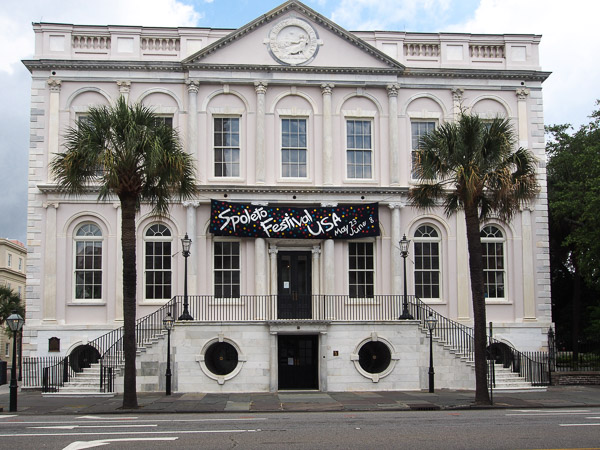 City Hall
City Hall City Hall
City Hall
 City Hall
City Hall City Hall
City Hall
Charleston, SC 29401
Charleston's City Hall building was constructed between 1800 and 1804 in the Adamesque style. In 1800 the City Council conveyed this parcel to the Federal government for the purpose of erecting "an elegant building" that would serve as a branch of The First Bank of the United States. Charleston's branch was one of eight in the country, serving as the Office of Discount and Deposit.
City Hall has a semi-circular projection on the north side and round basement windows. The white marble trim is believed to have originated in Italy before it was cut in Philadelphia. The red brick was covered in stucco in 1882. In 1818 the property was conveyed back to the City of Charleston and became City Hall.
- - - - - - - - - - - - - - - - - - - - - - - - - - - - - - -
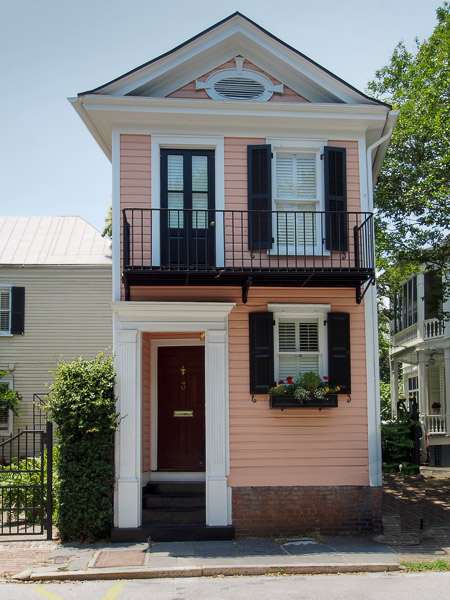 Pink House, The
Pink House, The Pink House, The
Pink House, The
 Pink House, The
Pink House, The Pink House, The
Pink House, The
Charleston, SC 29401
Not open to the public
The Pink House is a two-story house which is the smallest house in Charleston, SC.
- - - - - - - - - - - - - - - - - - - - - - - - - - - - - - -
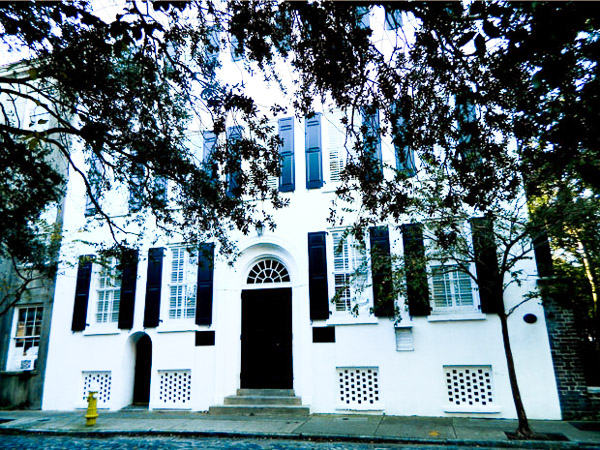 German Friendly Society
German Friendly Society German Friendly Society
German Friendly Society
 German Friendly Society
German Friendly Society German Friendly Society
German Friendly Society
Charleston, SC 29401
Not open to the public
The building that is now the German Friendly Society was constructed around 1829. It originally housed a Bible depository.
Founded by members of St. John's Lutheran Church in 1766, the German Friendly Society gave assistance to new immigrants and aid to orphans and widows. In 1942 the German Friendly Society purchased the building for its headquarters.
The building contains a collection of artifacts that depict more than 200 years of the Society's history, as well as portraits of past officers, the earliest of whom were distinguished Revolutionaries. The German Friendly Society is one of more than 1400 historically significant buildings within the Charleston Old and Historic District.
- - - - - - - - - - - - - - - - - - - - - - - - - - - - - - -
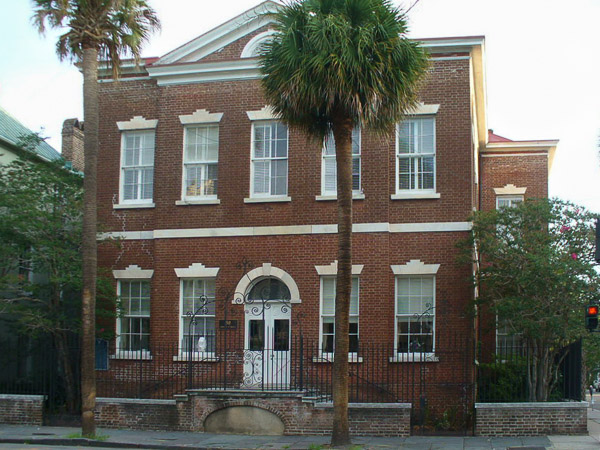 Citizens & Southern National Bank
Citizens & Southern National Bank Citizens & Southern National Bank
Citizens & Southern National Bank
 Citizens & Southern National Bank
Citizens & Southern National Bank Citizens & Southern National Bank
Citizens & Southern National Bank
Charleston, SC 29401
Not open to the public
The Citizens and Southern National Bank of South Carolina is the second oldest building constructed as a bank in the United States. The building was constructed in 1798 for the Bank of South Carolina. The two-story building is T-shaped, with a pedimented projecting center pavilion and refined architectural details. Keystone arches, window lintels, and a belt course are all executed in white marble.
In 1835 the building was purchased by the Charleston Library Society and around 1914 the Charleston Chamber of Commerce purchased the building. In 1966 the Citizens and Southern Bank purchased the building and returned it to its original use as a bank. Today the bank building is used as a private office.
